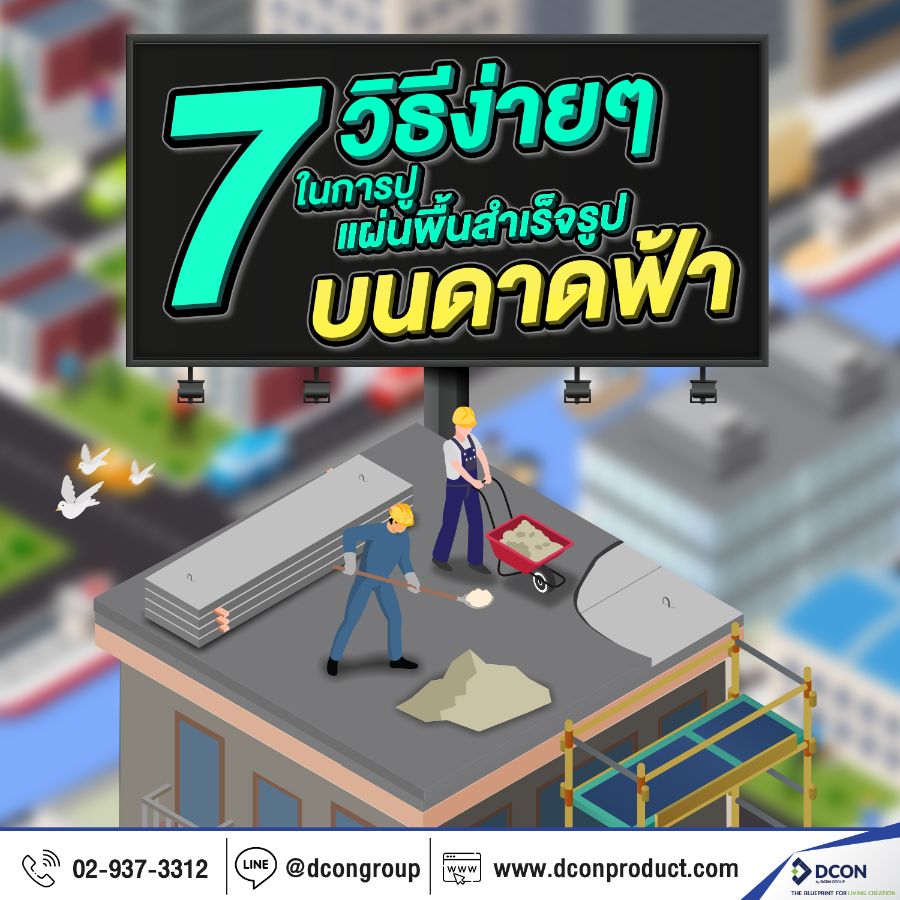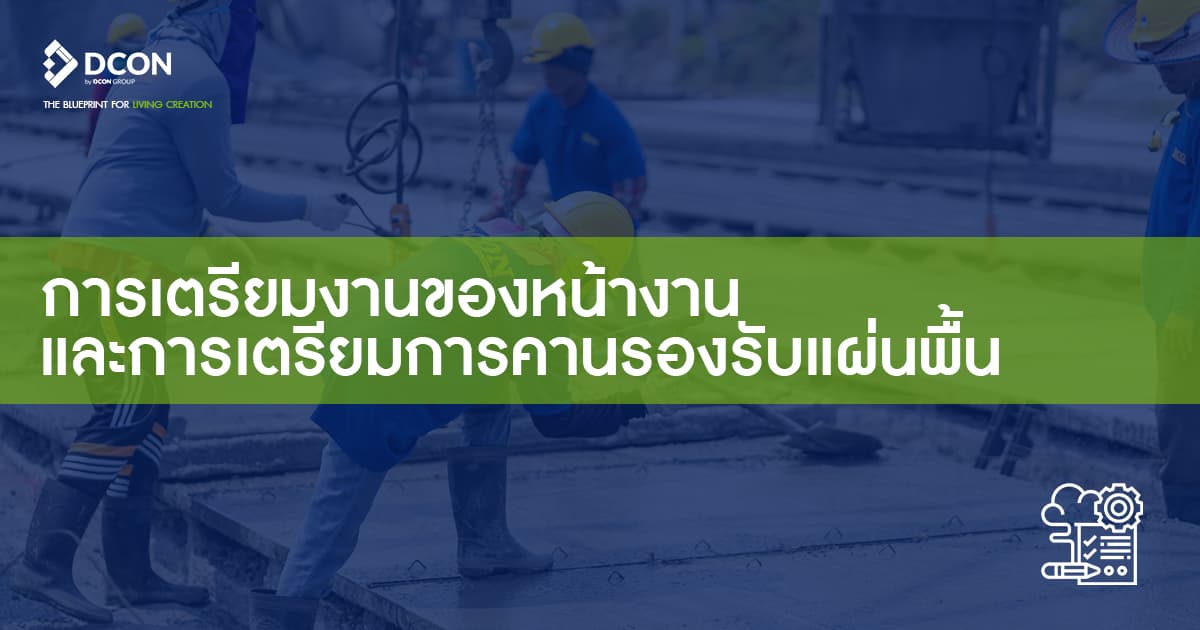Corrugated planks
 General Features
General Features
The properties of Dcon corrugated planks resemble prestressed planks but the corrugated planks have the thickness of 7 cm. and the floor of corrugated planks are 3 legs. Thus, comparing to Prestressed Planks, the weight of corrugated planks plates which are thicker is the same with the Prestressed Planks. Due to the angular concave nature of the bottom, it helps the corrugated planks reduce the weight of unnecessary concrete with a greater thickness, and increase the length of the corrugated planks to be placed on the beam without using crutches. The corrugated planks can save cost and increase the convenience of the installation as well as reduce termite problems caused by the use of crutches.
 Utilization of corrugated planks
Utilization of corrugated planks
Corrugated planks can be worked exactly the same as the prestressed planks. They are the most suitable for the ground floor installation work because no bracing is left in the long run which will cause problems with termites.
 Advantages of corrugated planks
Advantages of corrugated planks
1. There is no need to leave the bracing after laying corrugated planks in the ground floor which will cause problems with termites.
2. Corrugated planks can reduce the problem of the floor sagging in the long span.
3. Corrugated planks can bear more weight than prestressed planks
4. Corrugated planks can save cost of concrete top coat because they are poured at least 4 cm but prestressed planks must be poured a concrete topping at least 5 cm.





















